MBTA Communities - Housing Opportunities Initiative
Question and Answer from March 19 Public Hearing
Click on the document here for a summary of Q and A from the Hearing in mid-March.
Planning Board hosts Public Hearing on Proposed MBTA Communities Multi-Family Overlay District Zoning
MBTA Communities Multi-Family Overlay District Zoning Presentation: View HERE
Please refer back for recording and responses to questions asked through chat line
Planning Board submits Draft Overlay District Zoning to Executive Office of Housing and Livable Communities for Pre-Adoption Review
Draft Multi-Family Housing Overlay District Zoning
Optional MBTA Communities Multi-Family Overlay District
*Provided Executive Office of Housing and Livable Communities (EOHLC) approves this proposed approach
Pre-Adoption Review Application
Water Planning Report
MBTA Zoning - Water Planning Assisting Report - View HERE
November 15 Town Project Fair and Forum
The November 15 Town Project Fair and Forum highlighted the Town’s Housing Opportunities Initiative. The Town’s Consultant, Dodson & Flinker presented a project overview, conceptual plans for two potential Overlay Districts and suggested parameters for Zoning Regulations. Forum participants discussed project goals, potential concerns, cautions and ideas. Thank you for all that attended! We look forward to your continued interest and support.
The Forum Presentation can be viewed HERE.
Draft Zoning Regulations can be viewed HERE.
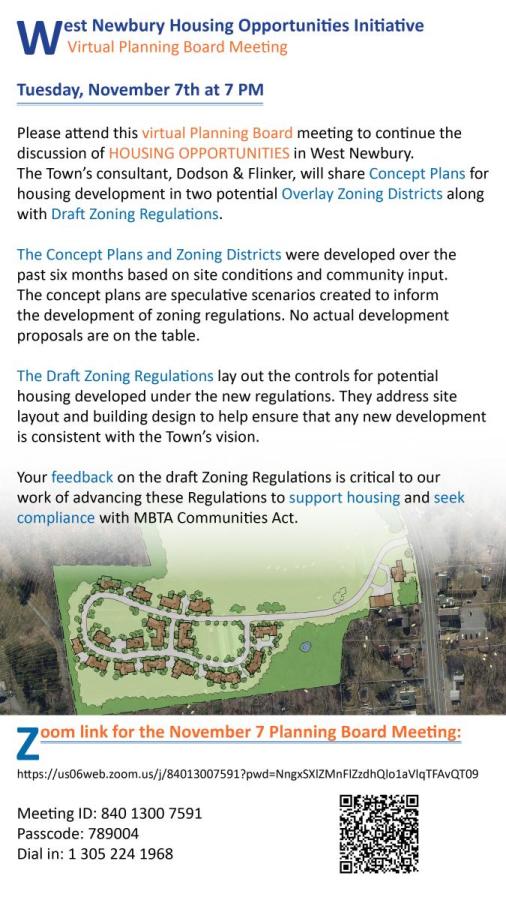
Fall – Spring Project Work Plan
Having shared and received input on drawings showing Scenarios for Housing Development in potential Multi-Family Zoning Districts as well as Alternative Zoning Approaches at the September 5th Community Forum, and having gathered further input at the September 19th Planning Board Meeting, The Dodson & Flinker Team (D&F) is working on Concept Plans for two potential Multi-Family Overlay Zoning Districts and Draft Zoning Regulations with Design Guidelines.
Next Steps Include:
November 7 – Planning Board Meeting (Zoom) to Review Concept Plans and Draft Zoning Regulations
November 15 – Community Forum (Town Office Annex) : Presentation and Discussion of Concept Plans and Draft Zoning Regulations
Late November – D&F to revise/advance Draft Zoning based on community input
Early December – D&F to submit pre-adoption review materials to Executive Office of Housing and Livable Communities (EOHLC)
December – February – Additional outreach and revisions to Draft Zoning as needed
March – Public Hearing on Draft Multi-Family Overlay Zoning District
April – Town Meeting vote on Multi-Family Overlay Zoning District
Housing Opportunities Initiative Community Forum #2: September 5th, 2023 at 7PM
Recording of the meeting can be viewed HERE
Forum Presentation can be viewed HERE
Forum Notes can be viewed HERE
July & August Work Plan
The Dodson & Flinker Team is ANALYZING AND SYNTHESIZING the INPUT received from the June 20 Community Forum and June 27 Design Workshop. At each event, more than 40 participants shared their thoughts and ideas about increasing housing diversity and meeting the requirements of the new MBTA Communities law.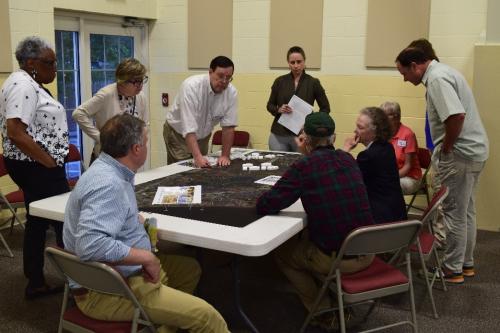
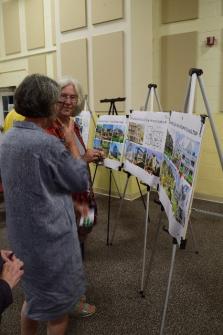
Participants at the June 27 Design Workshop. Left: participants used model pieces to explore housing density and site design for three potential areas for rezoning:
the town-owned Mullen property, and properties at and around 317 and 147 Main Street. Right: participants discussed which multi-family building types are most appropriate for West Newbury.
Some key take-a-ways or early points of consensus include:
- An increase in housing density makes the most sense along, or in close proximity to, Route 113 in areas with access to public water.
- While zoning for MBTA Communities must allow 15 homes per acre, soils and their ability to support wastewater treatment are likely to limit the number of homes that can be built.
- West Newbury needs smaller homes for older residents who want to stay in town and younger people who are starting off. This project presents an opportunity to meet those needs.
- Housing affordability is important. If possible, housing that results from this project should increase the proportion of affordable housing in West Newbury.
Some important questions include:
- What community values should be the foundation of a new multi-family zoning district?
- What aspects of design are most important to regulate and what degree of detail can design standards have under the MBTA Communities Law?
- Does it make sense for West Newbury to adopt zoning under Chapter 40R (a Smart Growth Zoning Overlay District) to meet the requirements of the MBTA Communities law?
- What role should the Town take to support the permitting or development of housing?
Next steps for the project include:
- Consultation with the town’s Water Consultant to asses water capacity of various sites being studied.
- July 18 Planning Board Meeting to get further input on approach to compliance and confirmation of district(s) to produce plans and zoning for.
- Develop concept plans and zoning recommendations for potential zoning districts
- September 5 Work in Progress Meeting to share and get feedback on preliminary concept plans and zoning recommendations.
May & June Work Plan
Dodson & Flinker is preparing for the first Housing Opportunities Community Forum scheduled for June 20th during the regularly scheduled Planning Board Meeting.
Preparation includes a guided OWN TOUR, background INTERVIEWS, research on HISTORY OF DEVELOPMENT in West Newbury, identification of POPULATION AND HOUSING TRENDS, and extensive mapping of NATURAL FEATURES including soils, water resources, topography, land critical for habitat and others, and mapping of LAND USE.
At the June 20th Community Forum, Dodson & Flinker will share the results of their findings in a series of graphics and maps to illustrate existing conditions within town and set the groundwork for exploring and evaluating different areas in town that may be suitable for housing at a density that is higher than is typical for West Newbury to date.
Meeting Recording: View HERE
Presentation: View HERE
Meeting Summary: View HERE
Over 40 participants attended the Community Forum to learn about the requirements for a multi-family zoning district or districts, to learn about constraints to and opportunities for housing development throughout town, and to share ideas, concerns and questions.
The Recording and Breakout Room Summaries will be posted soon!
The following Tuesday evening on June 27th, Dodson & Flinker will facilitate an in-person Interactive Design Workshop that invites community members to engage in design explorations of specific sites.
Meeting Recording: View HERE
Presentation: View HERE
Meeting Summary: View HERE
Here are a few examples to show what multi-family housing densities can look like. Because on-site wastewater treatment is required in West Newbury, projects like these would need more land in West Newbury and would therefore end up with a lower residential density.
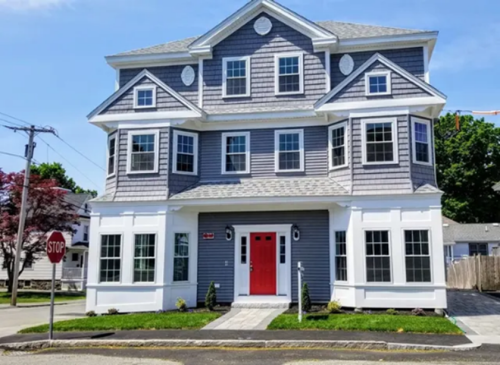
Adaptive re-use of an existing single-home family
4 units on a .5 acre site
Approximate density: 17 units per acre 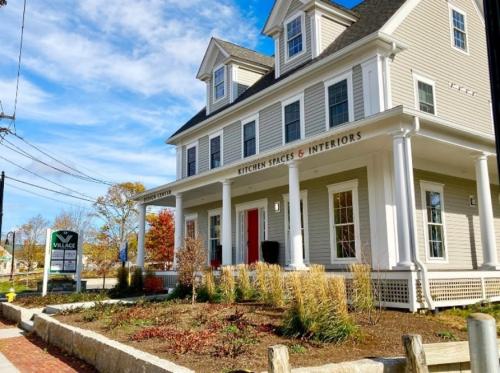
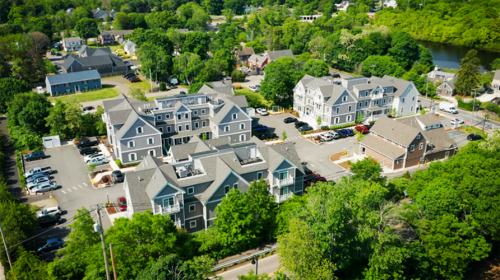
Addition to a historic building plus two new buildings to rear of a site in Scituate, MA
30 units and 3 commercial spaces on 1.4 acres
Approximate density: 21 units per acre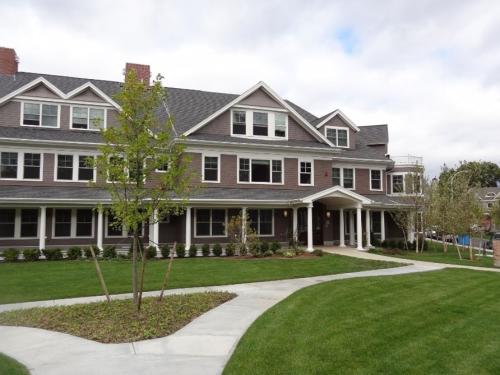
New construction in Brookline, MA
24 units on 1.1 acres
Approximate density: 22 units per acre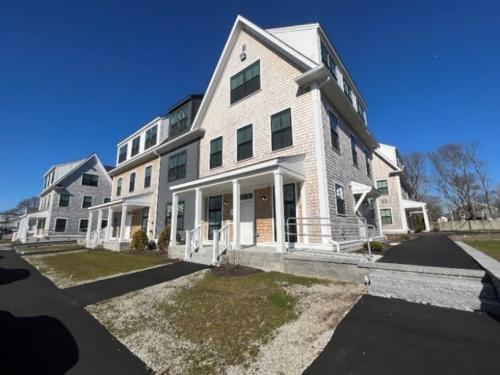
New construction in Hyannis, MA
46 units in 5 new buildings on a 1.5 acre site
Approximately density: 30 units per acre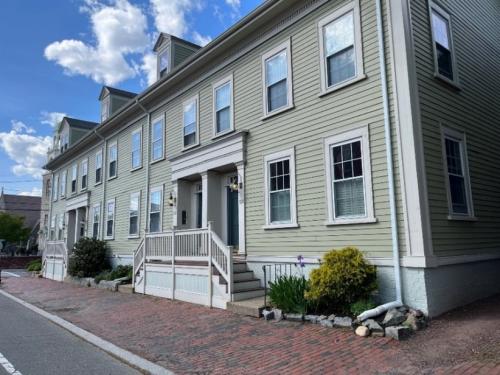
Historic townhouses in Newbury, MA
11 units on a .18 acre site
Approximate density: 60 units per acre 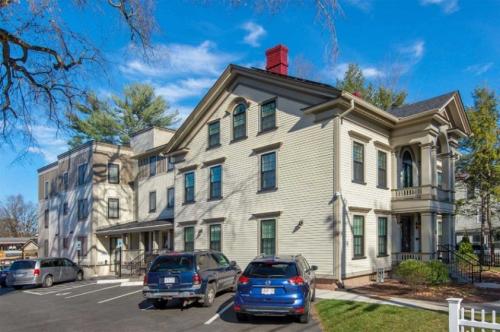
Addition to a historic building in Northampton, MA
31 units on a .5 acre site
Approximate density: 62 units per acre
The Consultant Team, Dodson & Flinker, will present and lead this initial community discussion.
- MBTA Communities Law and Guidelines
- Project Scope and Schedule
- Our Plan for Working with the Community
- Discussion of Opportunities and Concerns
Overview
In 2020, to help address the Commonwealth's acute housing crisis, the General Court (legislature) amended the State Zoning Act (MGL 40A) with a new Section 3A that requires so-defined MBTA Communities[i] to adopt a Zoning District Bylaw that encourages the production of multi-family housing.
The Zoning District must allow a minimum gross housing density of 15 units per acre, allow multi-family housing (3+ units/dwelling) by right, and follow further guidelines developed by the Department of Housing and Community Development (DHCD). The Final Guidelines can be found HERE.
For West Newbury the Final MBTA Communities Guidelines require the Town to create a Multi-Family Zoning District (or Districts) of a size and in a location (or locations) of its choosing provided that the overall zoning meets the Section 3A requirements and allows for the development of at least 87 housing units (called unit capacity).
Communities that do not comply with Section 3A will become ineligible for funding from at least three sources including the Local Capital Projects Fund, where some Housing Authority Funding comes from, and the MassWorks Infrastructure Program, a common source of funding for public water, sewer, and road projects that support economic development and housing.
The Town submitted its Interim Compliance Action Plan, as approved by the Planning Board and Select Board on January 19th. The Interim Compliance Action Plan (view HERE) outlines anticipated actions the Town will take to come into full compliance by December 31, 2025.
Using funds granted from the State’s Rural and Small Town Grant program, the Town has secured the services of a design and planning firm to lead an iterative community planning process that evaluates options for addressing local housing needs and for meeting the requirements of Section 3A through the establishment of a Multi-Family Zoning District.
To select the Consultant, the Town distributed a Request for Qualifications (RFQ) [view HERE] to an approved list of Consultants on January 23rd with responses due February 9th. Following presentations from the responding Consultants on February 21st, the Planning Board unanimously recommended the firm of Dodson and Flinker to lead the project.
Dodson & Flinker Presentation to PB February 21, 2023
Dodson & Flinker Response to RFQ
What are the Town’s Next Steps?
The Multi-Family District Planning Initiative is expected to begin in April with a kick off meeting that outlines the planning process in detail and sets the stage for the year-long resident-centered project that will:
- Gather and analyze information to
- Determine Town’s goals and strategies
- Document existing conditions
- Understand the Town’s Drinking Water Distribution System Infrastructure and its adequacy for meeting estimated future demand
- Identify up to three potential alternative districts or district combinations and outline potential regulatory changes required for compliance
- Create maps of potential zoning district(s) or district combinations
- Gauge community preferences through Present Density Visualizations, Visual Preference Surveys or similar strategies
- Identify regulation options
- Use the MBTA Communities Compliance Model to evaluate identified District(s) and regulation options
- Generate a Findings Report with Recommendations for Zoning Amendment(s)
- Draft Zoning Bylaw Amendment and assist the Town in bringing it to Town Meeting. If proposed zoning amendments secure support from the Select Board and/or the Planning Board, it is anticipated that this would be brought to Town Meeting in spring 2024.
For Questions about this Project, please contact Sue Brown, Town Planner at 978-363-1100 ext 125 or via email at townplanner@wnewbury.org
Links
- Exploring Housing at Different Densities: View HERE
- Attorney General's Office - MBTA Communities Advisory: View HERE
- RFQ Seeking Consultant Services: View HERE
- Interim Compliance Action Plan: View HERE
- West Newbury Interim Compliance Approval Letter: View HERE
- Rural and Small Town Grant: Award letter can be viewed HERE
- MBTA Communities: Multi-Family Zoning Requirement for MBTA Communities | Mass.gov
- Mass Housing Partnership Webinar Series: MBTA community webinar series videos available for viewing - MHP
Articles of Interest
- Overcoming the Restrictions on Multi-Family Housing: CommonWealth Magazine
- Where Should New Multi-Family Housing Go: CommonWealth Magazine
- Seeking Predictable Permitting for New Housing: CommonWealth Magazine
- Solving the MBTA Communities Zoning Puzzle: CommonWealth Magazine
[i] MBTA Community – is generally defined as a Community that hosts an MBTA (Massachusetts Bay Transit Authority) service or that abuts a municipality that hosts an MBTA service.
Section 3A Regulations define West Newbury as an Adjacent Small Town – which means that it has less than 100 acres of developable station area (the Town does not have a station or station area) and either has a population density of less than 500 persons per square mile, or a population of not more than 7,000 year-round residents as determined in the most recently published United States Decennial Census of Population and Housing. West Newbury has a population of 4,500 with a density of 334 per square mile.

